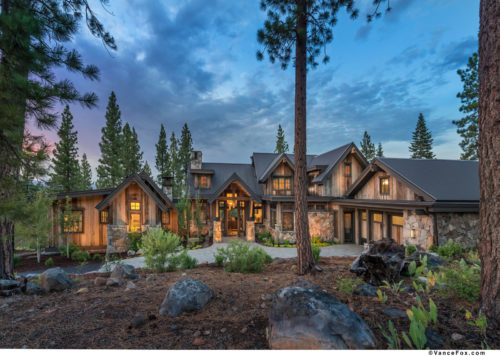We want to share this completed project showcase of a house recently built by Heslin Construction in the Martis Camp community in Truckee, CA. The homeowners live full-time in Texas and built this home as a family getaway. They wanted a place to unwind in a peaceful setting that has a different feel than Texas. One of the clients grew up in Northern California and has a love for the Tahoe-Truckee area. Of utmost importance to them was a home that takes advantage of the location and an area that offers plentiful amenities for the family. So, they decided to purchase a lot in Martis Camp, Truckee. Their lot is a higher elevation spot with panoramic views of the Martis Valley located at the end of quiet cul-de-sac. The design and layout of the home capitalizes on the mountain setting and caters to their vision for their growing family.
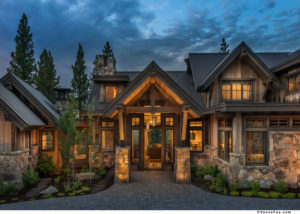
This home is full of details and features important to the homeowners. Spectacular views are showcased upon first entering the home.
The entryway is large and opens onto the living room which has plentiful windows and is oriented to look upon Martis Valley. A Weiland Liftslide door opens the living room onto a large deck for the ultimate indoor-outdoor flow between the gathering areas. 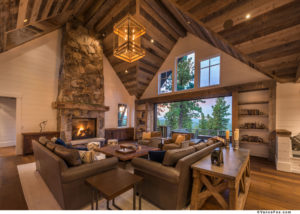
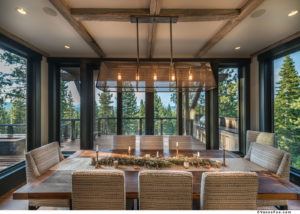
The outdoor living space is well thought out to maximize outdoor enjoyment. The deck faces North and overlooks the valley. This space features a built in BBQ, sunken hot tub, and fire table with built-in lounge furniture.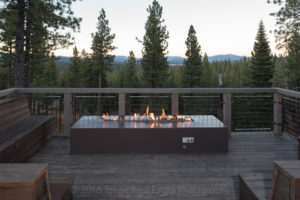
There are plentiful accommodations in the home for the homeowners and their guests but the Master bedroom is a notable highlight of the home. The Master suite includes an indoor sitting area, large walk-in closet, multi-faceted Master Bathroom, and two private outdoor areas off the bedroom (a deck and a courtyard). The Master bath features an indoor-outdoor shower. A glass double-door in the shower opens onto a teak shower platform in the private Master courtyard.
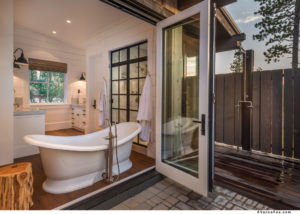
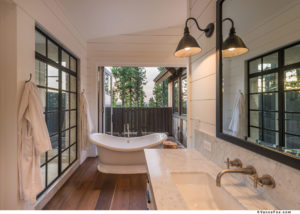
Even the family dog was taken into consideration when including features in the home. The pup, who is adored by the homeowners, gets his own specialized dog bath/shower in their laundry room.

To keep the overall feeling of the home comfortable and in-line with a chic Tahoe feel, the homeowners chose warm finishes throughout and details which resonate with contemporary farmhouse aesthetic. The house has barn wood siding and ceilings, distressed hardwood flooring, and painted shiplap wood interior walls. They chose a timeless, stylish color for their painted kitchen cabinets= a grayish-green with an elegant feel.
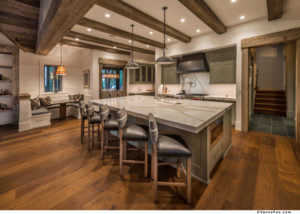
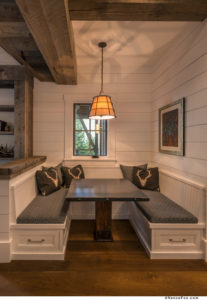
The plumbing and lighting fixtures throughout the home were custom ordered to align with the clients’ style.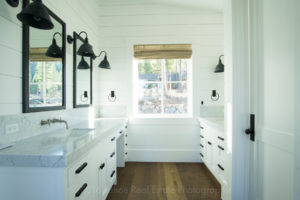

This Martis Camp home is full of custom features and amenities designed for the homeowners’ vision and to fulfill their aspirations for their mountain vacation home. The finished product is an extremely comfortable luxury home for this growing family to enjoy during periods of leisure and eventually retire to. This is their forever home.
