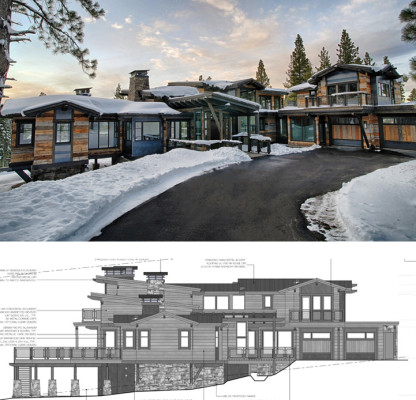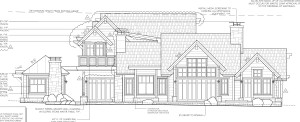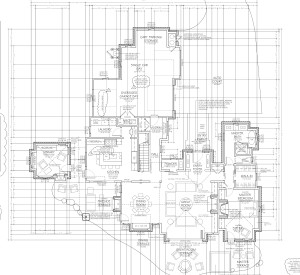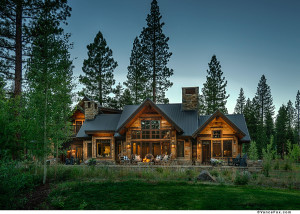All of our building projects start with a fantastic set of house plans. We work with several talented architects and home designers. Their renderings, floor plans and elevations are our main guide as we build each custom house for our clients. Check out the floor/ house plans from some of our favorite projects as well as photos of the projects to see those plans coming to life.
Meeks Bay Lakeview- Lake Tahoe, CA
Home Designer: Sandbox Studio
Completed: Scheduled for completion Summer of 2016
Descripton: This modern single family home we are building in Meeks Bay is full of clean lines and contemporary touches.
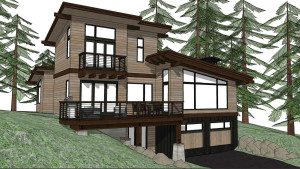
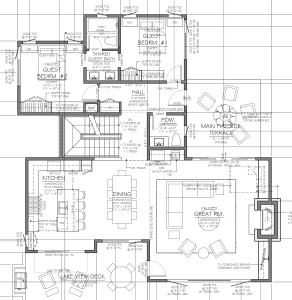
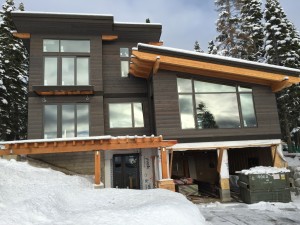
Northstar Slopeside Luxury- Truckee, CA
Home Designer: Sandbox Studio
Completed: Scheduled for completion Summer of 2016
Description: Heslin Construction is building this amazing house on slopes of Northstar. It’s full of character and custom details.

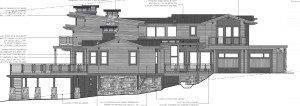
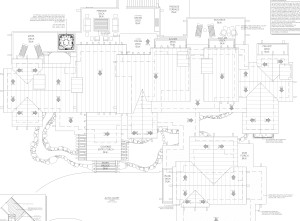
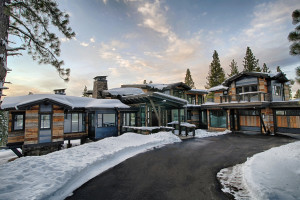
Contemporary Retreat- Truckee, CA
Architect: Blaze Makoid Architects
Completed: Scheduled for completion Summer of 2016
Description: This home is modern and sleek. Built into a gentle hillside with valley views, the architecture is unassuming and eloquent.
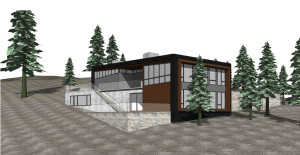
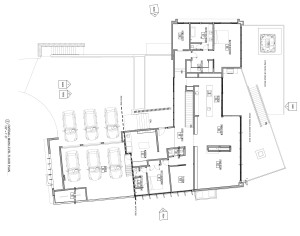
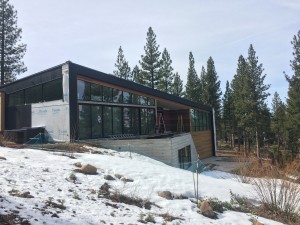
Martis Camp Family “Farm”House- Truckee, CA
Architect: Walton Architecture + Engineering
Completed: 2014
Description: This home is a family retreat with a modern New England-style vibe: Elegant – Simple – Beautiful. The house plans below show the extensive detail needed for a successful build.
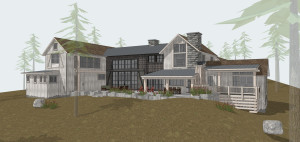
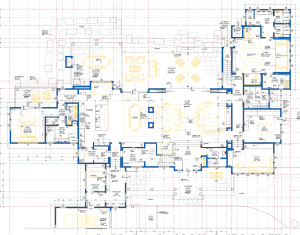
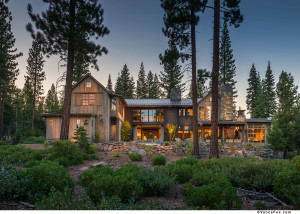
Too see more of this lovely home in Martis Camp, check out the Gallery.
Away-at-Camp in Martis- Truckee, CA
Home Designer: Sandbox Studio
Completed: 2013
Description: This multi-generational home brings Mountain Rustic style to life and hints at an “away at camp” feel.
Click here to see the full Gallery of this custom Truckee-Tahoe home.
It’s very rewarding for the Heslin Construction team to start with the house plans and build them into a tangible, amazing finished project. Heslin Construction builds a vision you can live in.
