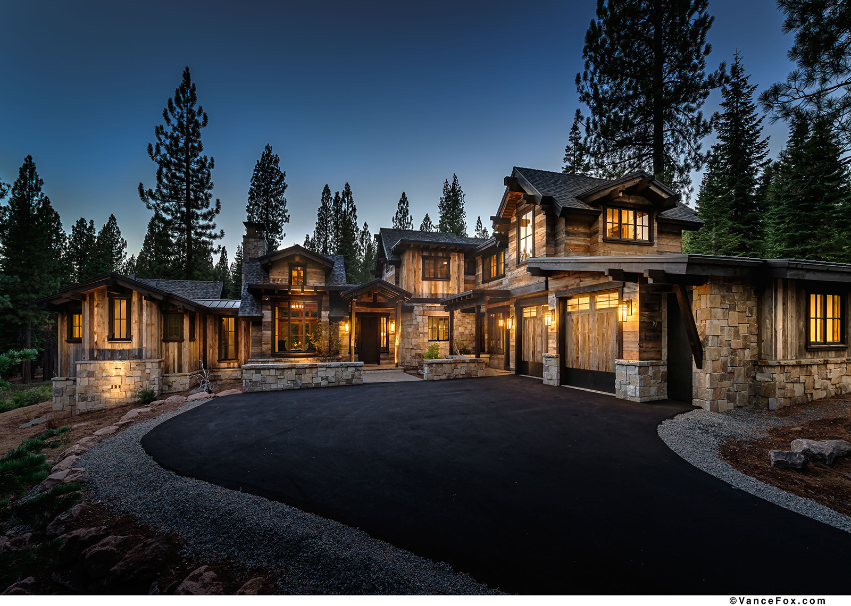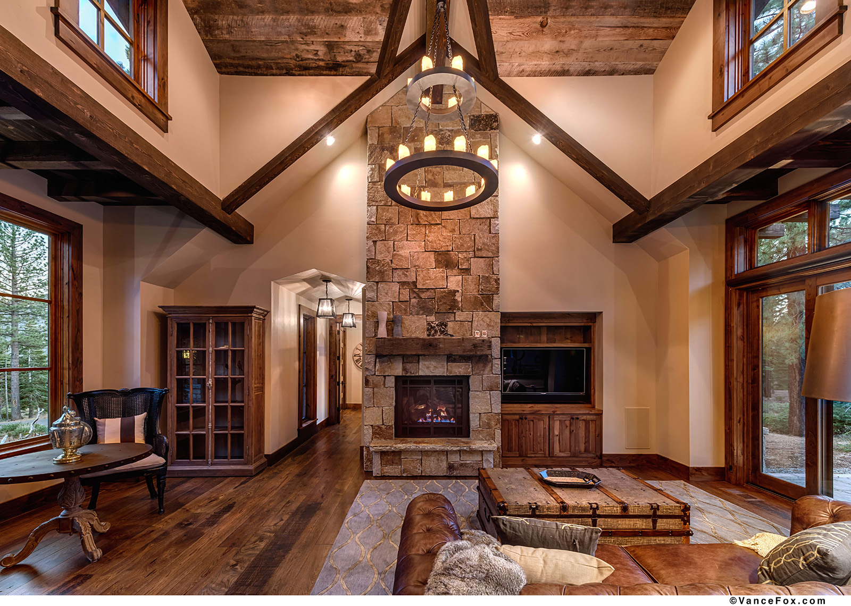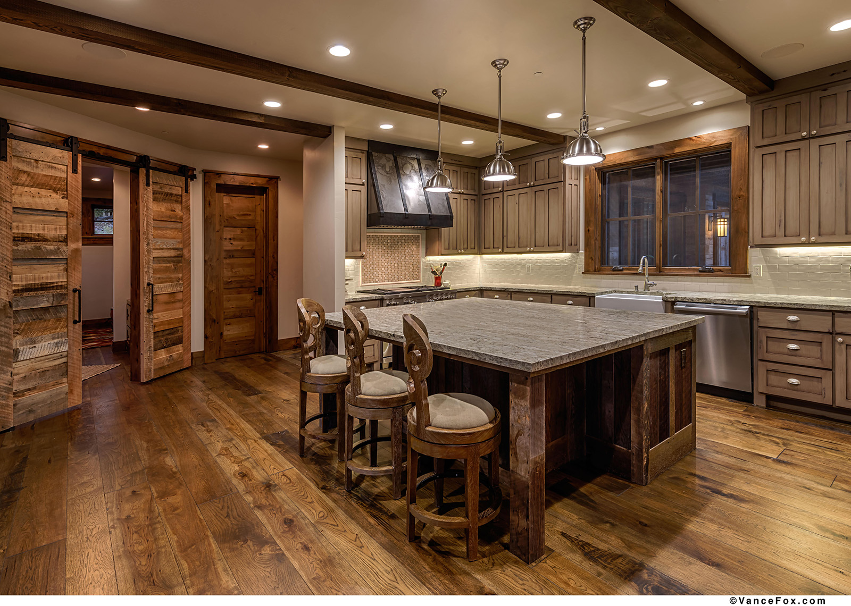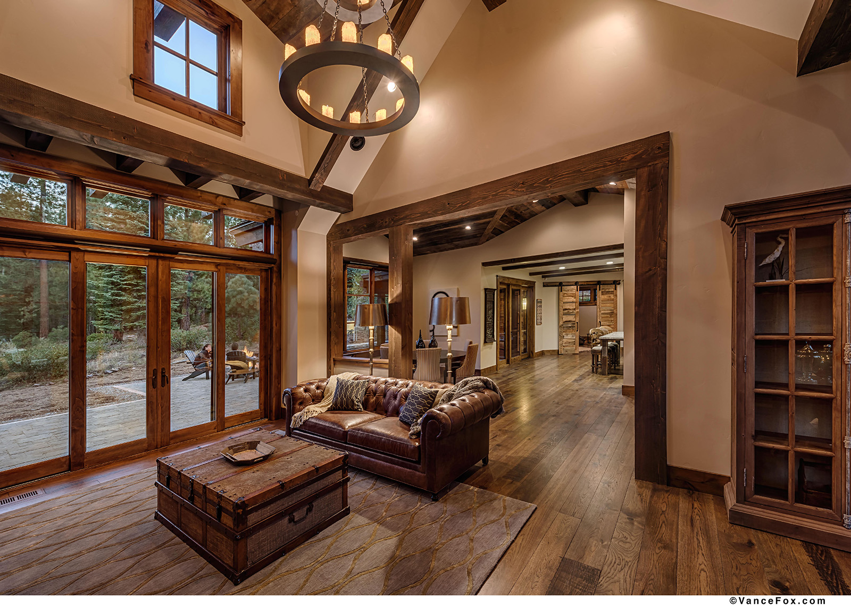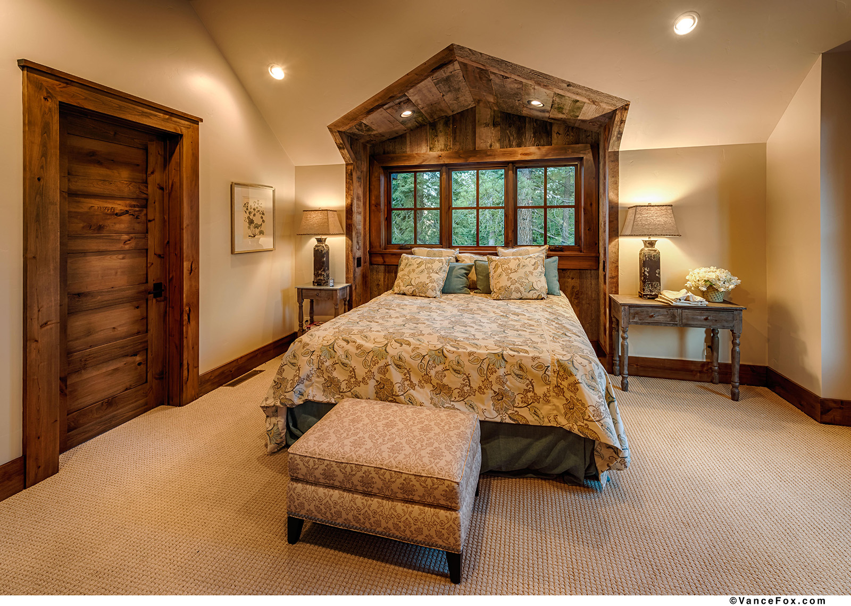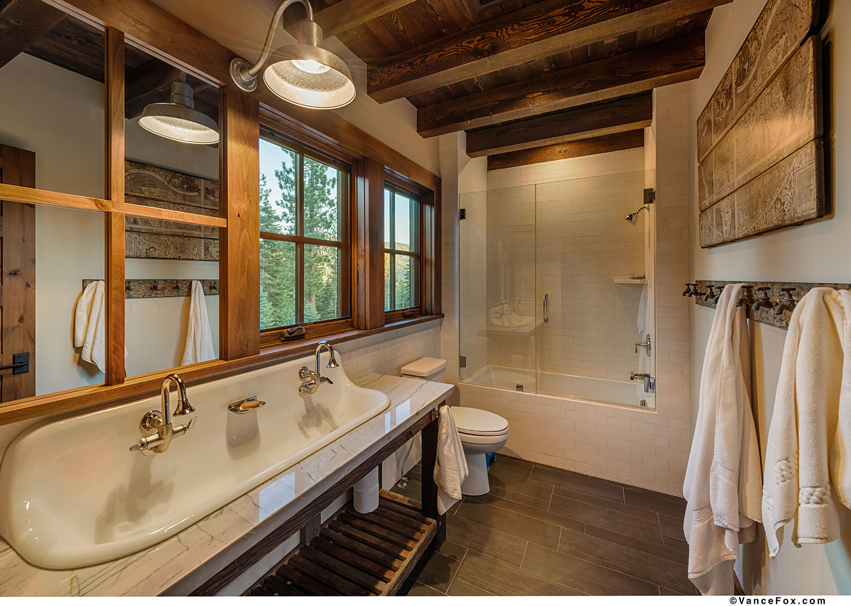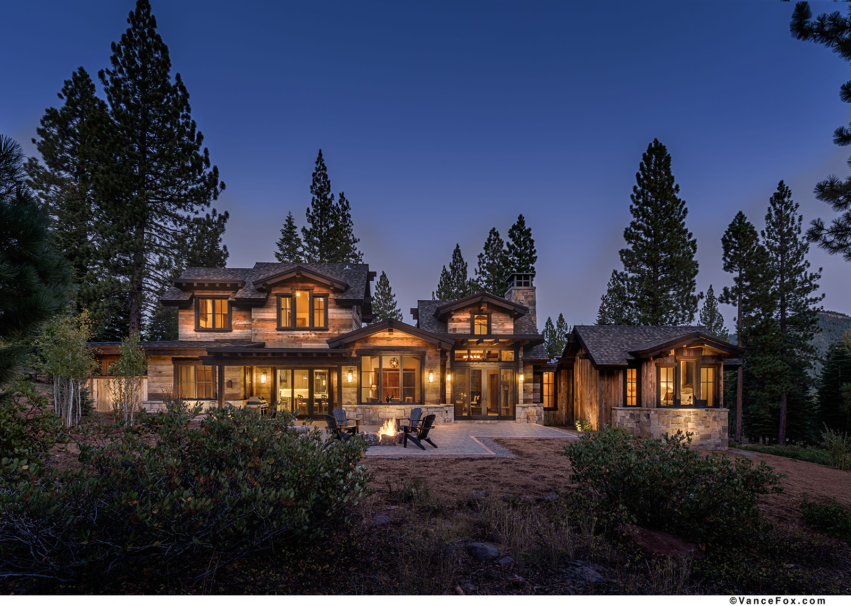Martis Camp 81
This design was created to meet the client’s vision of a home: warm, comfortable, and elegant. The mixture of materials blend seamlessly together, integrating native stone, bold metal, wide expansive windows, and antiquated beams. The property backs up to forest service land offering considerable privacy for family celebrations, intimate dinners, and long weekends with friends around the fire pit.
———
“When building a second home and having to work remotely, you need to implicitly trust your contractor and team to fulfill your vision. Heslin Construction delivered. Matt is budget conscious, personally committed, and put our priorities first. Our project was on time and under budget- what more can you ask for? We would not hesitate to choose Heslin Construction again.”
- Rajesh & Jennifer
- Location: Truckee, CA
- Built: 2013
- Architect: Sandbox Studios
- Interior Designer: Interior Designs by JJH
- Size: 3626 square feet
- Bedrooms: 4
- Bathrooms: 3.5
